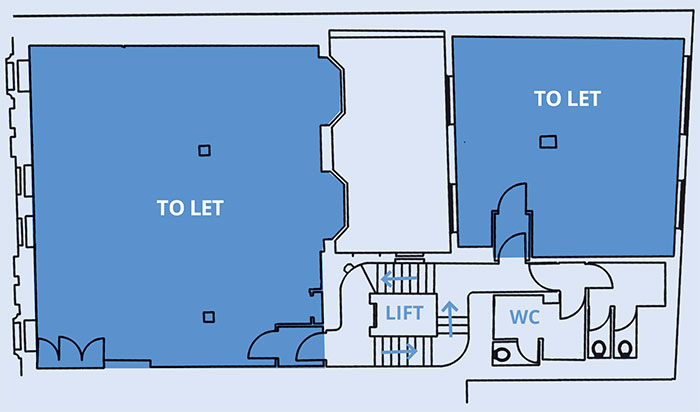Second Floor Front
1,221 sq ft (113.4 sq m)
Large open plan suite with windows overlooking Colmore Row and rear light well. Would suit further partitioning or left open plan for dense occupation. Internal kitchen.
Second Floor Rear
640 sq ft (59.4 sq m)
Fitted suite with a reception area, main office, 6 person meeting room and a kitchen. The partitions could be removed to make the whole suite open plan.


